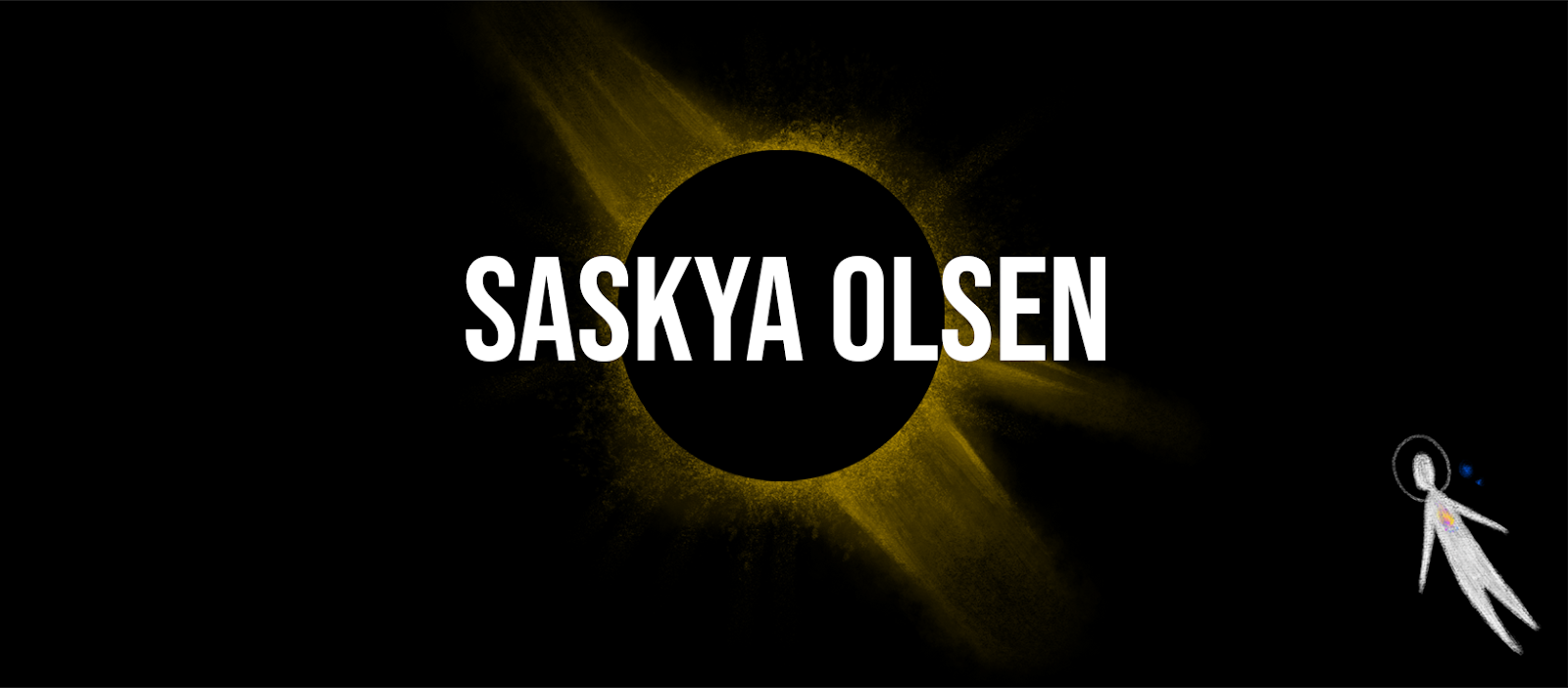Before constructing the Laundromat set in Maya, I chose to develop my understanding of the environment and camera positioning by constructing orthographs, concept art and birds-eye set layout visualisations. With this additional work, I feel more prepared to build this interior in 3D. The images below convey the set's stylisation, colour palette and prop locations.
Developed Set Layout:
 |
Above, a developed birds-eye set layout. This new space plays with scale and architecture; extending the bottom left wall and changing the positions of doors. However, I think this new set still restricts character movement.
|
Concept Art #2
 |
| Above, a second camera angle of the Laundromat. This composition shows the centre of the Laundromat. I tried to commit to the design choices of my first piece of concept art by sampling the same colours and using the same prop placement. Noticeably, this concept art differs from the developed set layout. I chose to remove the benches in the middle of the room to make room for character movement. Other assets, such as slip signs and luggage, have also been added. Moom's detergent display will be located on one of the rugs. |
Orthographs:
 |
| Above - Detergent Display Orthograph |
 |
| Above- Tumble Dryer Orthograph. |
 |
| Above - Crate, Laundry Basket, and Poster Orthographs. |
 |
| Above - Washing Machine Orthograph. |
 |
| Above - Luggage Orthographs. |
3D Set Render:
 |
| With all the assets above, I was able to construct a rough Pre-Viz version of the laundromat set. This render sticks to the layout depicted in my concept art, leaving plenty of room for the animated sequence in the middle of the space. I tried to use my knowledge of Arnold and Maya lights to add atmosphere and character to the scene. The composition has minor flaws, but conveys ideas successfully. |









Comments